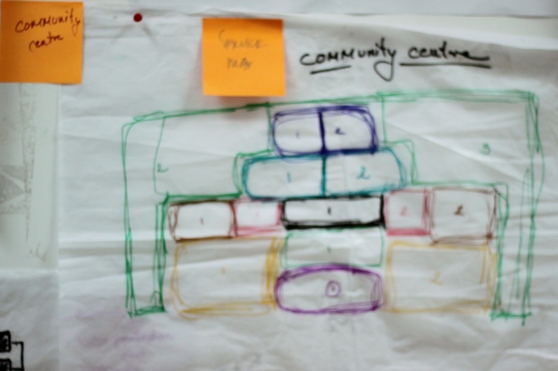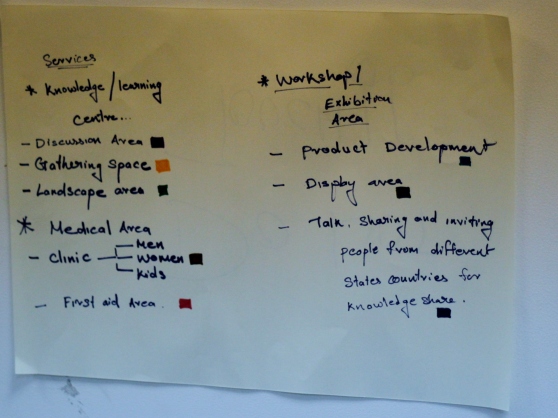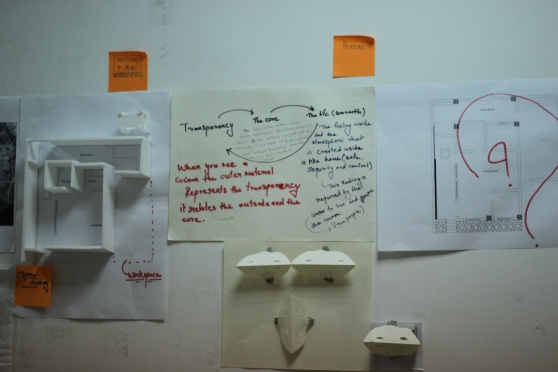Structure Model
Design IV
Design Strategies – Community Housing
Housing Layout- The existing house layout had certain issues which in a way affected the circulation pattern of the people using the space, even the work area the space utilisation was poor, which made affected the people work flow.
The aim to design the house is not to change their way of living but to make their lives better by giving utilising and placing the spaces in proper order.
House – Plan (scale 1:50)
House – Section (Scale 1:50)
Design – III
Design Strategies – Community Center
Record Room – The visiting information Center area which connects the main stream people and the community. The VIC is space where the people from the main stream can come visit the place look at how the silkworm cultivation industry works and how people put in effort. What ever money that comes through VIC would be stored in the Record room.
The idea to create the record room with no hire key amongst the people in the community. This is just a step for the community centre to get acknowledgment and a small amount of income.
Conference / Record Room – Plan (Scale 1:50)
Conference / Record Room – Section (Scale 1:50)
Communal Toilet and play ground –
These facilities were few of the necessity for the community area.
Design – II
Design Strategies – Community Center
Amphitheater – There was a need for a space for people to socialise more, for people to get together and call the other community people to collaborate with them.
The idea behind having an amphitheater was that, it would be in an open environment and would be more welcoming then a closed space. The cost for building this type of structure is lesser in terms of lighting, windows and furniture.
The base of the structure is concrete while the top layer is wood with 10mm gap in between wood and concrete base for air circulation and top wont heat as much as the stone. Mud for the stage in between with bricks at the edge to support the mud construction
Amphitheater – Plan (Scale 1:50)
Amphitheater – Front Sectional Elevation (Scale 1:50)
Design-I
Design Strategies – Community Center
Research Center- The people in the community needed a space where they could research about more techniques how to improve their occupation and reading area where they could just sit and explore new things.
Lots of opening for air circulation and natural day light which would make the space look wide and beautiful. The beauty of the structure and the interior is bricks used for the construction of the building. Lite roof which is made up of bamboo framing and thatch palm leaves
One of the main problem in this community is electricity and water, so the type of construction solution is suitable for the environment and problems they face.
Interior spaces-
Research area, where the people in the community can experiment on different materials for feeding the silk worms, drying the silk worms and so on.
Books to refer for research and general knowledge information for the kids, women and men of the community.
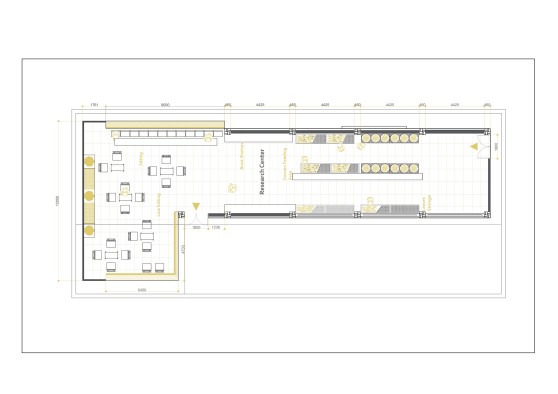 Research Center – Plan (Scale 1:50)
Research Center – Plan (Scale 1:50)
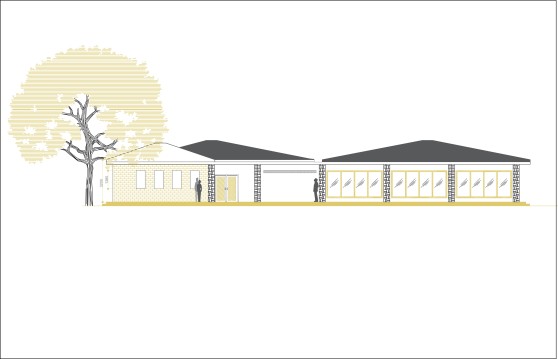 Research Center – Front Facade (Scale 1:50)
Research Center – Front Facade (Scale 1:50)
Experimenting Area
Reading Area
Thatched roof
Design
Site
For the people in this community, Mulberry leaves are the most important factors in their lives as for the silk worm cultivation feeding the silk worm the mulberry leaves is the most important step in the process. Mulberry plantation area is the factor that brings all the community area. So situating the community center around the mulberry plantation was the idea
Design Strategies – Community Center
The idea of the community center is to get people together and create a new yet welcoming atmosphere which they could adapt easily. There are certain facilities missing in this particular community which very essential in their day to day life, providing them was one the aim.
Community center is diving into different spaces such as:
Medical Center– There are no medical centers available anywhere near 10 – 20 km, basic needs like first aid and general medicines all these are basic needs of people.
Design- The idea behind designing the medical space was to give very basic facilities like first aid, basic medicines (for fever, cough, cold, minor accidents, dressing wounds and so on).
Building material- Bricks and lots of openings for air circulation, local material use so that its easy for the community to build it by themselves
Medical – Plan (Scale -1:50)
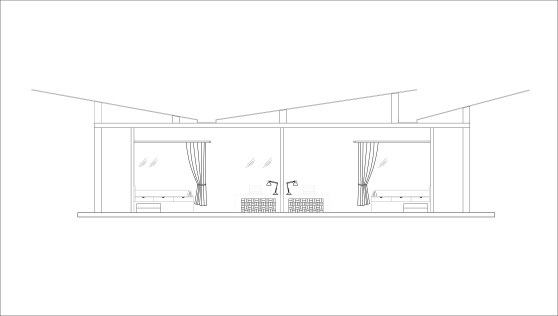 Medical – Section through the doctors Cabin (Scale- 1:50)
Medical – Section through the doctors Cabin (Scale- 1:50)
Design process- systems Thinking
There are various case studies that I looked into such as ” Yodakandiya Community Complex”
In the District of Hambantota situated on Sri Lanka’s south coast, Architecture for Humanity worked in partnership with UN Habitat and the local community to build three community buildings comprising a Community Center, a Library & Medical Centre and a Preschool. A new landscaped sports and recreation area was created as part of the community complex.
The buildings occupy a spectacular site located on the edge of Yala National Park, overlooking tropical forested mountains and Yoda Wewa, a vast reservoir constructed by the ancient Kings over 2000 years ago.
“Auroville”
The Auroville Earth Institute is researching, developing, promoting and transferring earth-based technologies, which are cost and energy effective
“Sulabh”
Sulabh International Social Service Organisation, a non-profit voluntary social organisation founded in 1970 by Dr. Bindeshwar Pathak, is dedicated to Gandhian ideology of emancipation of scavengers. Sulabh has been working for the removal of untouchability and social
Architect – Chitra Vishwanath
The aim of our practice is to design looking at spaces as ecological spaces not just physical spaces. Response to climate, conserving and using natural resources
judiciously, and eliminating waste streams are sought to be consciously built in to each project.The buildings are usually built with earth, harvest rain, sun and wind, encourage recycling and reuse, attract local plants and birds and be unique but comfortable spaces.

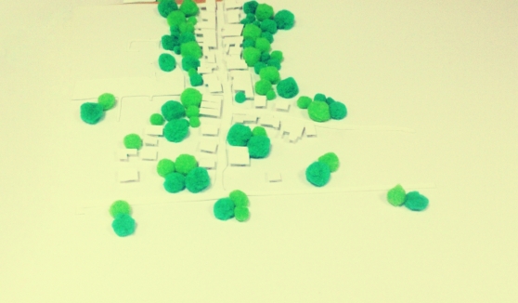
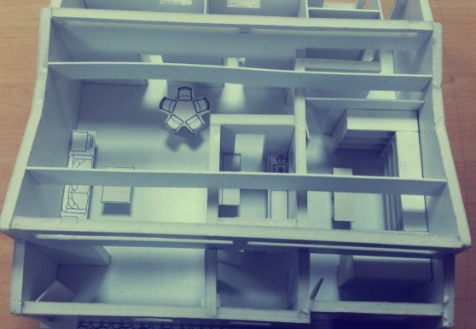
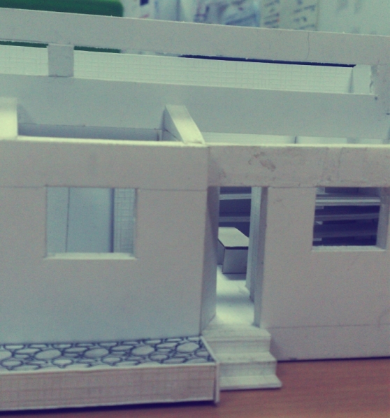
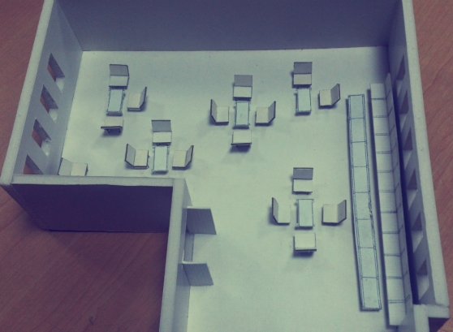
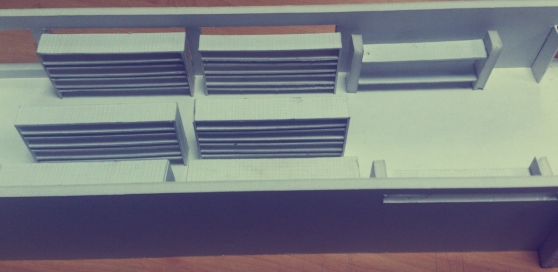
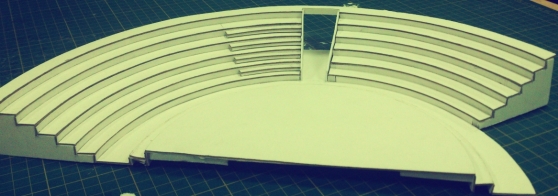
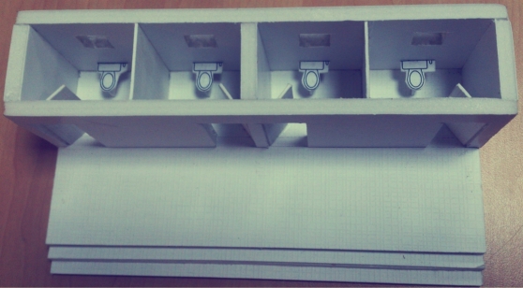
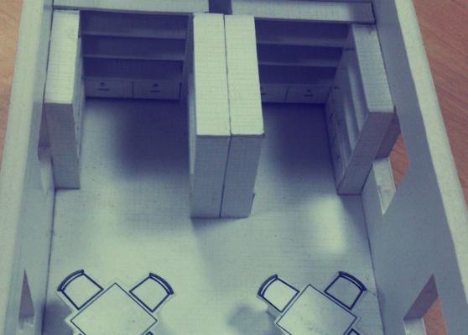
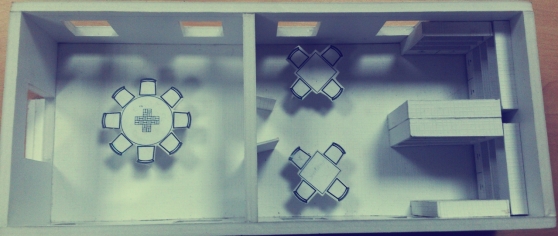
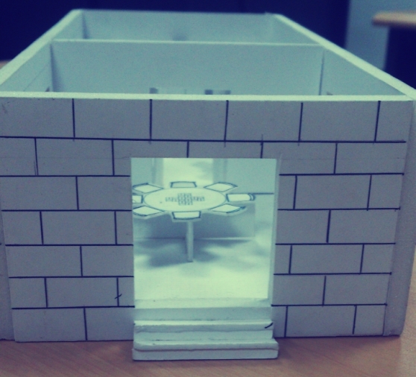
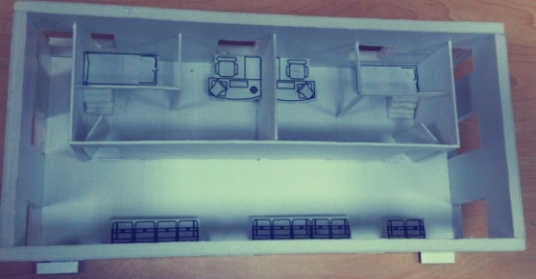
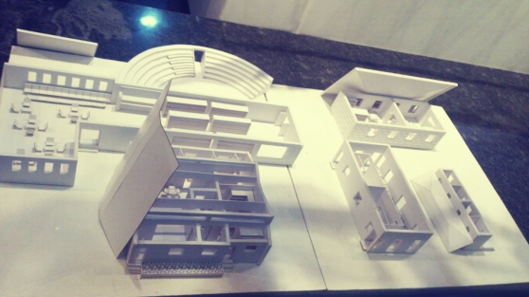
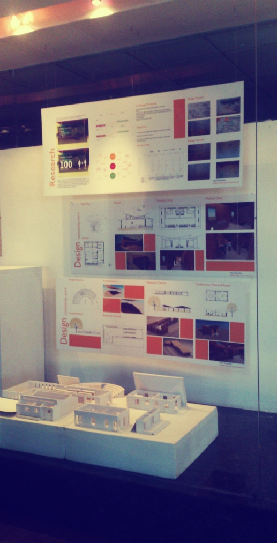
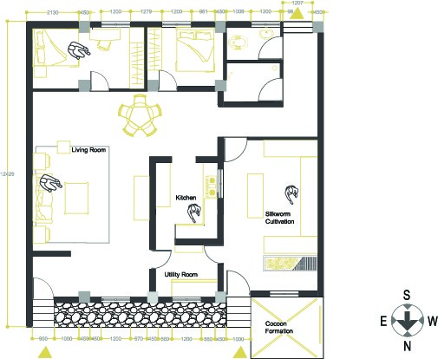
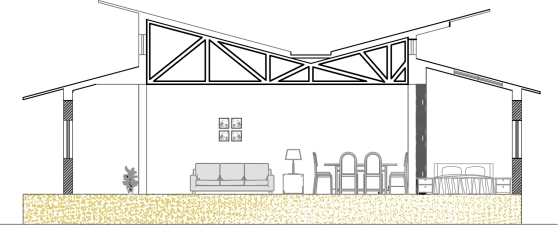
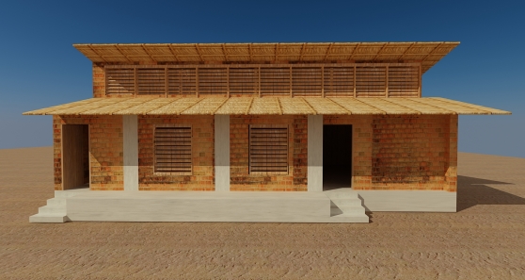
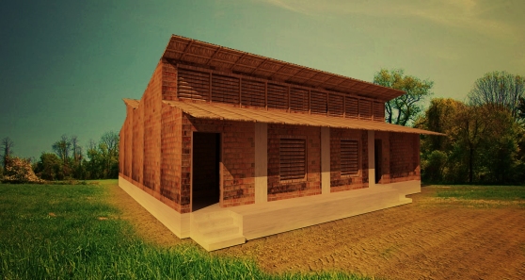
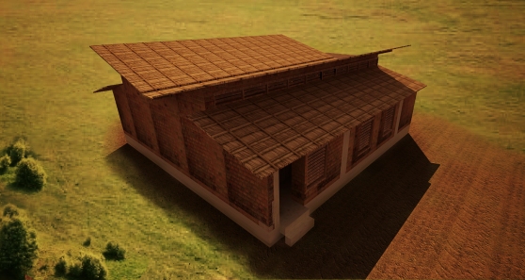
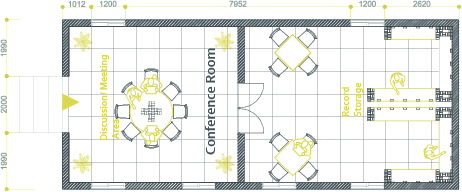
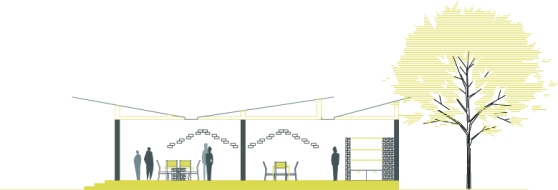
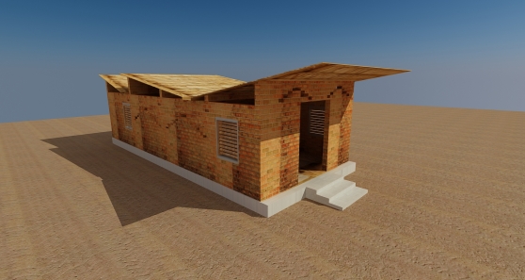
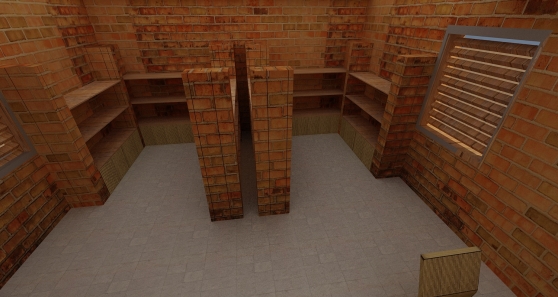
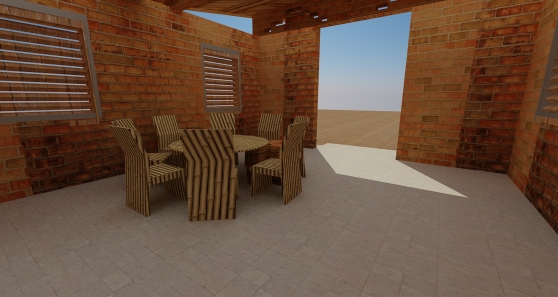
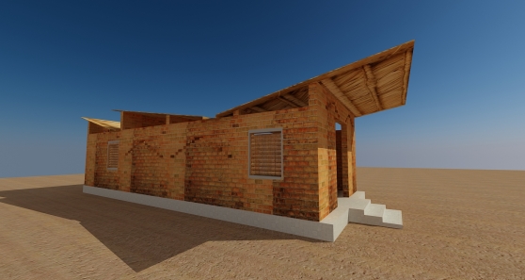
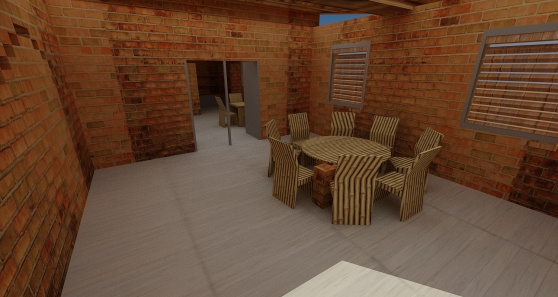
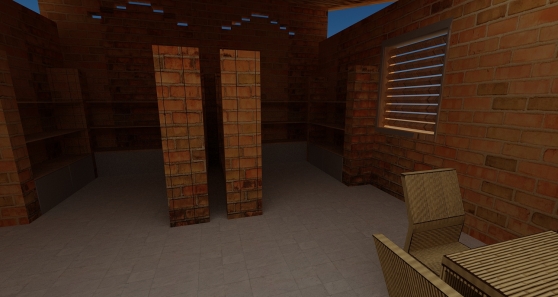
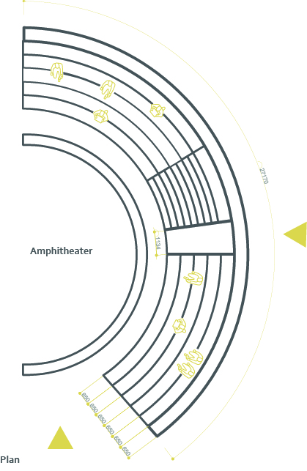
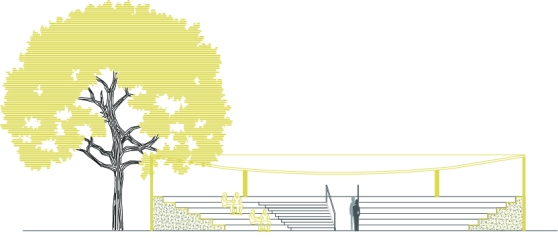
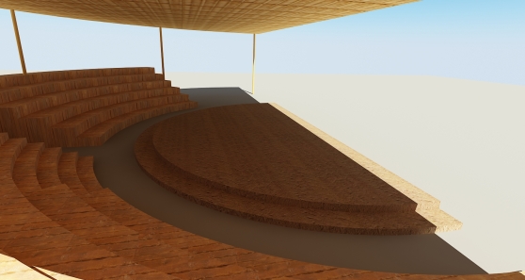
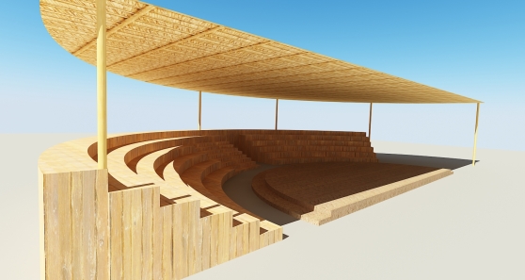
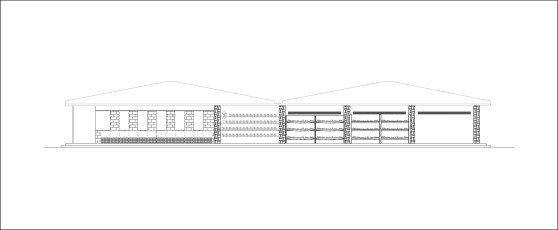
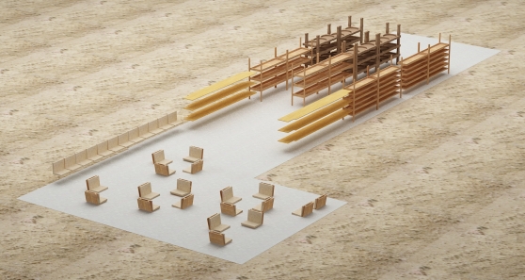
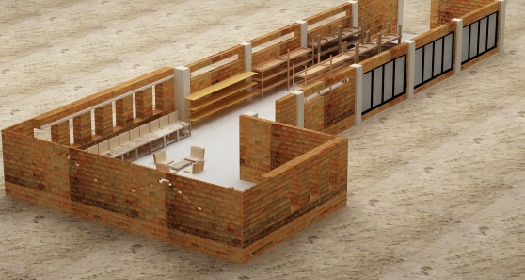
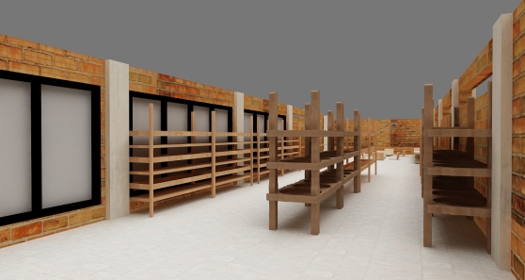
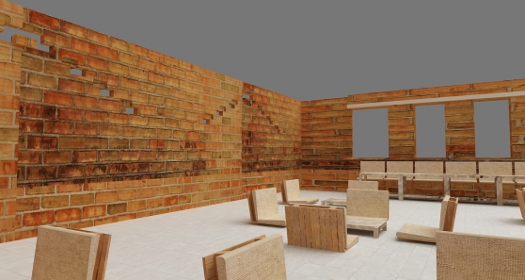
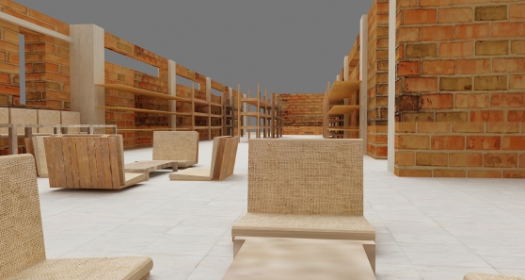
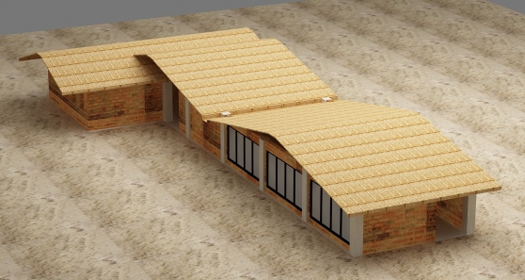
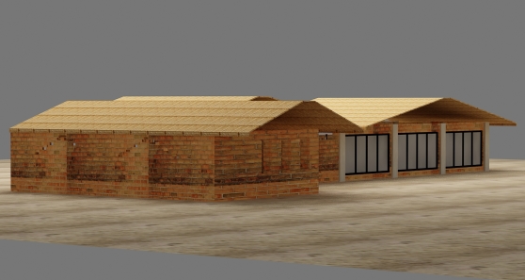
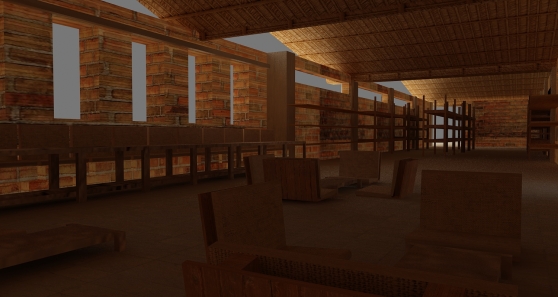
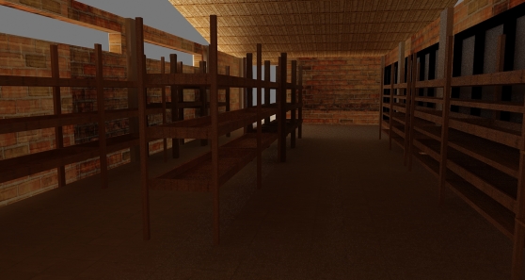
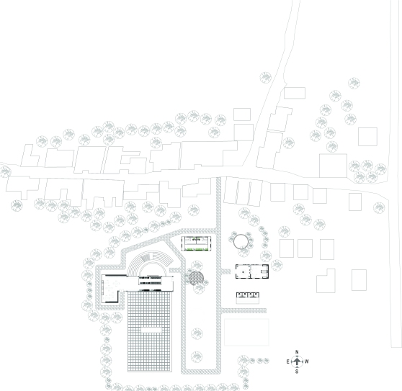
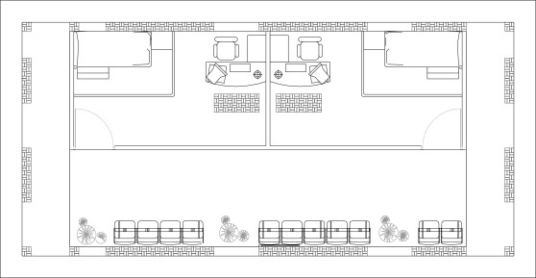
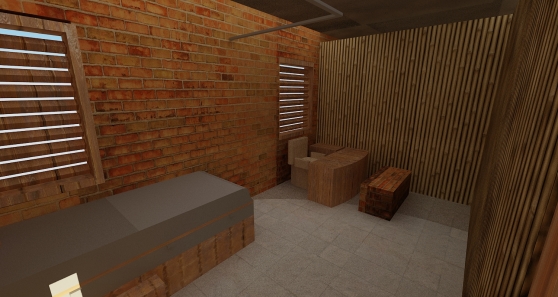
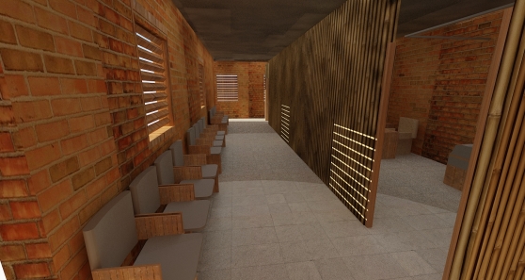
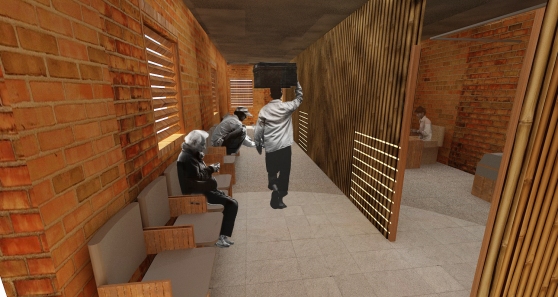
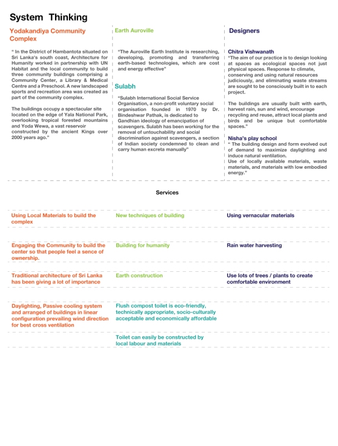
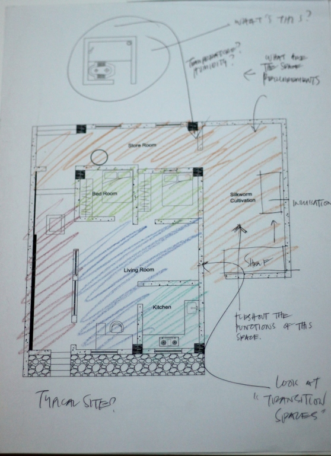
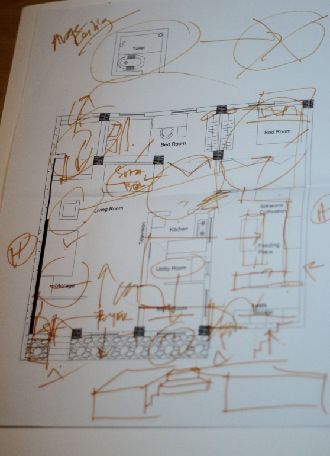
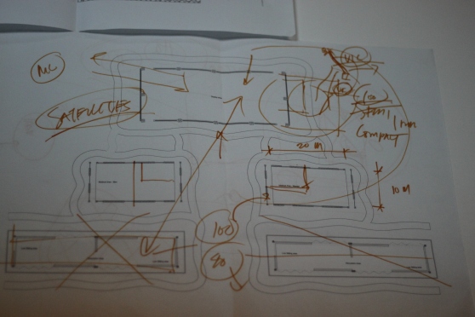
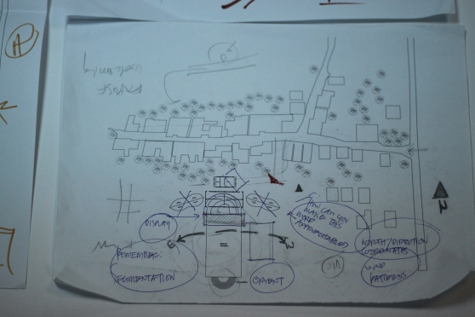
![DSC_0572[1]](https://tankurtarkar.files.wordpress.com/2013/03/dsc_05721.jpg?w=558)
